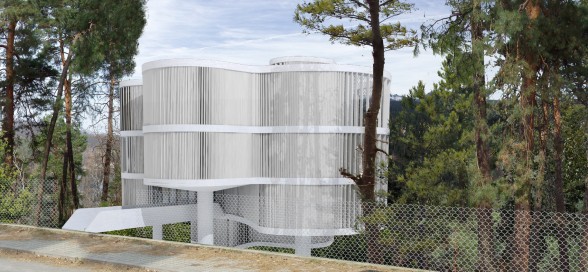VILLA IN STARÉ SPLAVY U MÁCHOVA JEZERA
concept 2004
authors Tomáš Hradečný, Petr Hájek, Jan Šépka
authors Tomáš Hradečný, Petr Hájek, Jan Šépka

A steep wooded plot of land stretching to the bank of a lake influenced the design of a villa for a film producer and director. The house copies the geometry of a cluster of trees and fills the only free space on the plot where the original building once stood. Difficulties associated with building on a steep terrain were overcome by using five pillars that support the building. The interior layout reflects the chosen organic geometry in all of its parts. The lower part of the villa uses an open plan for organising social events, while the upper part is more private. The load bearing structure is designed for construction of monolithic concrete. Undressed wooden boards covering the exterior of the building resemble fish scales. The boards are spaced wherever a view is required, while creating a compact surface in the remaining parts of the façade.
























